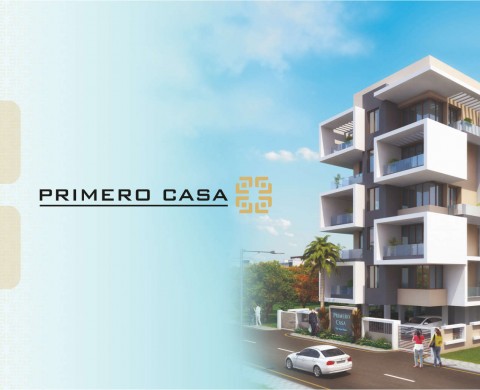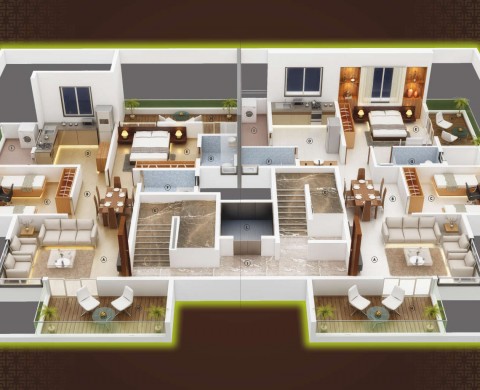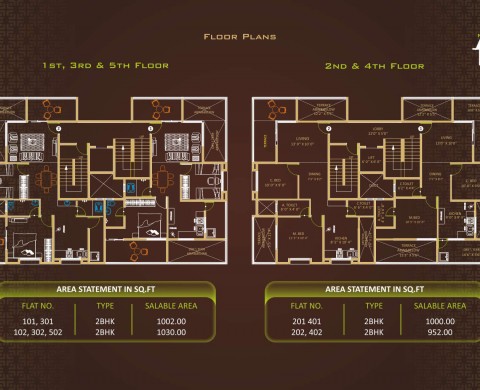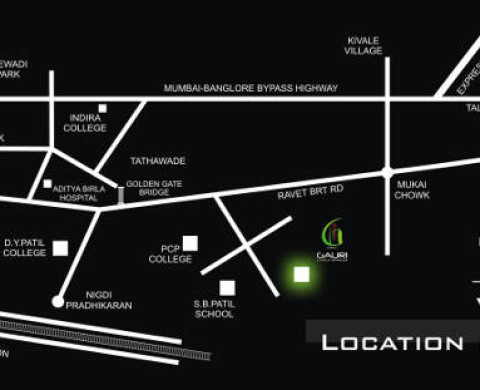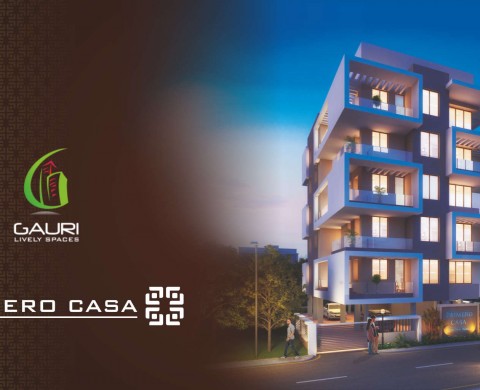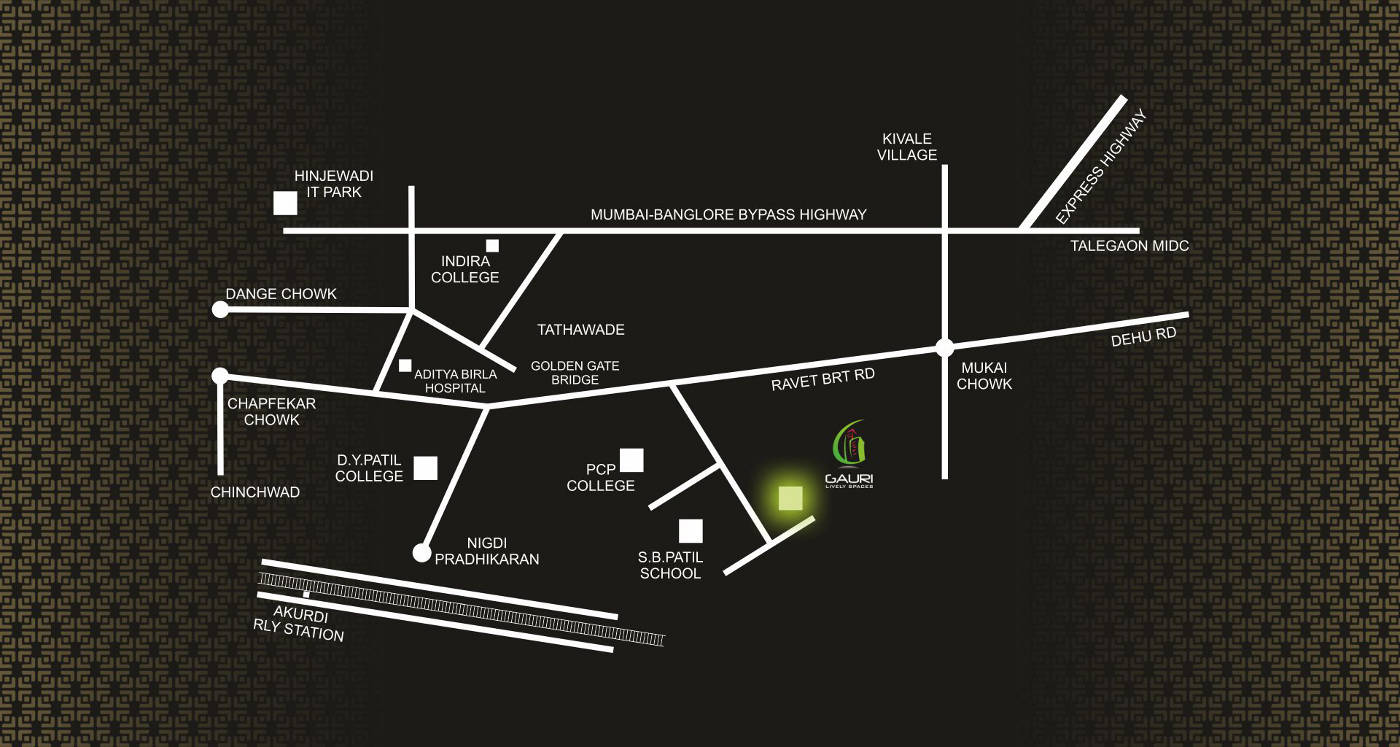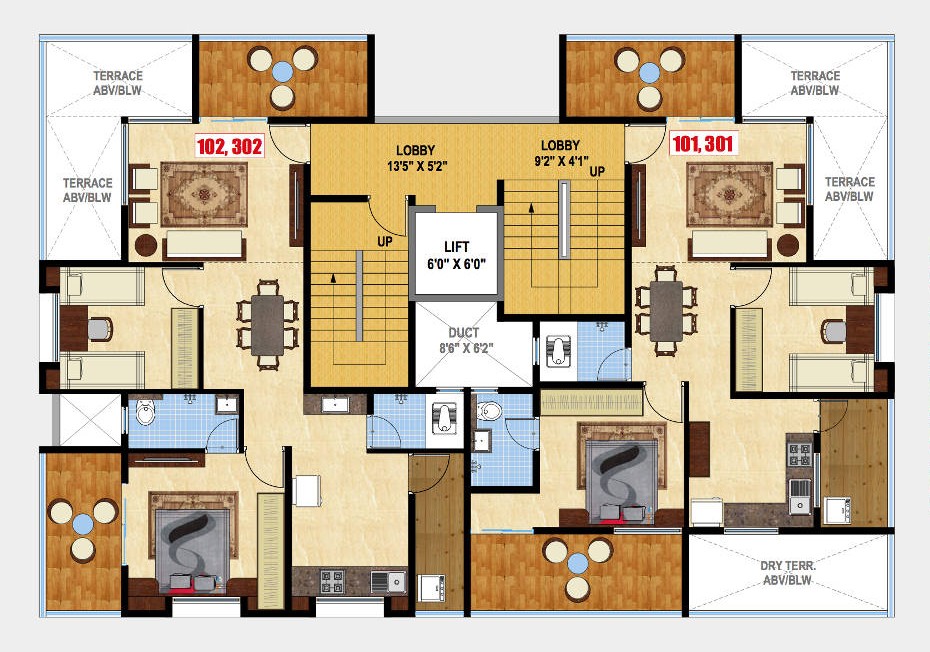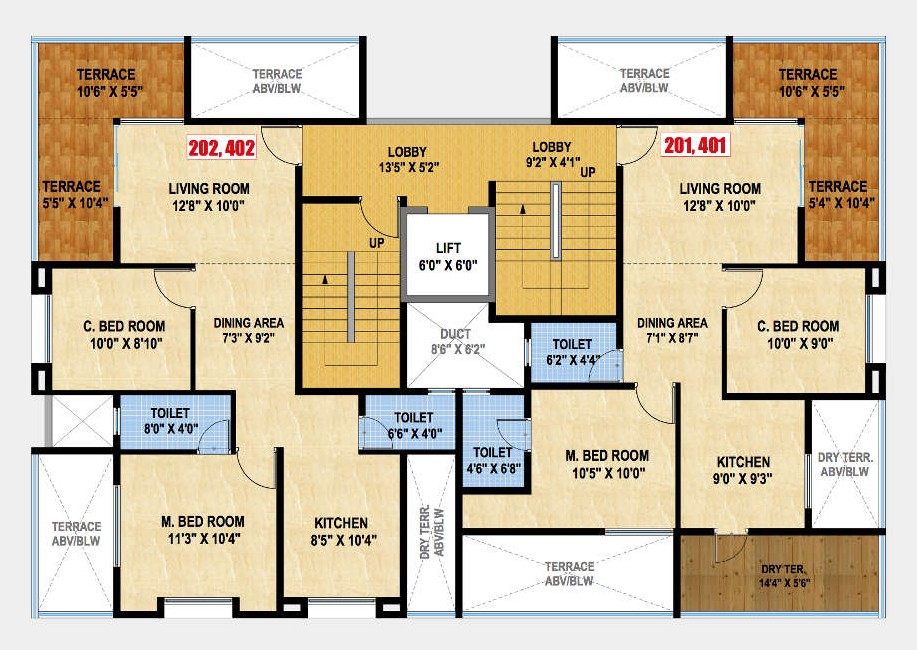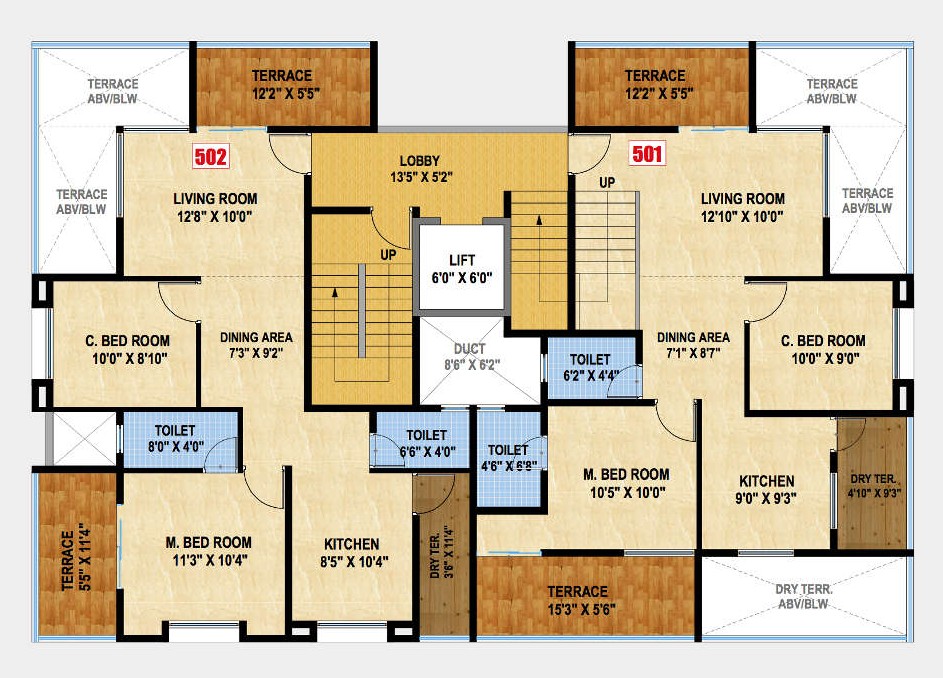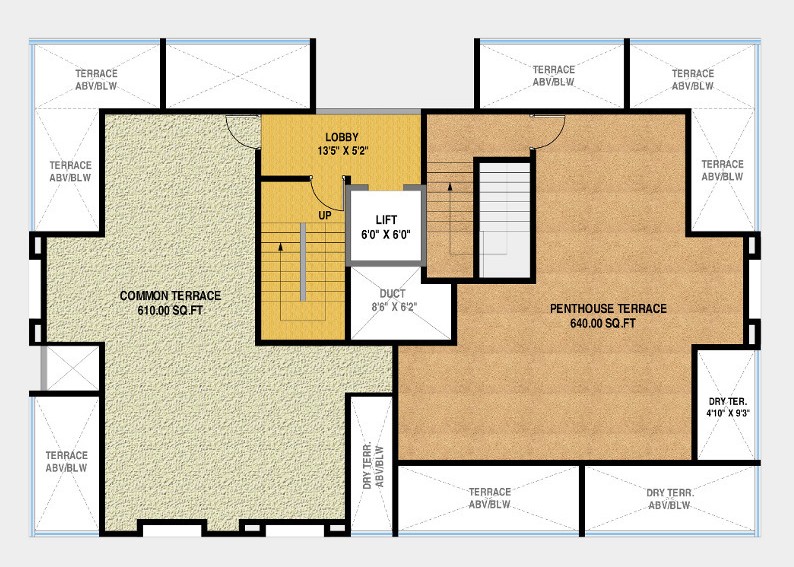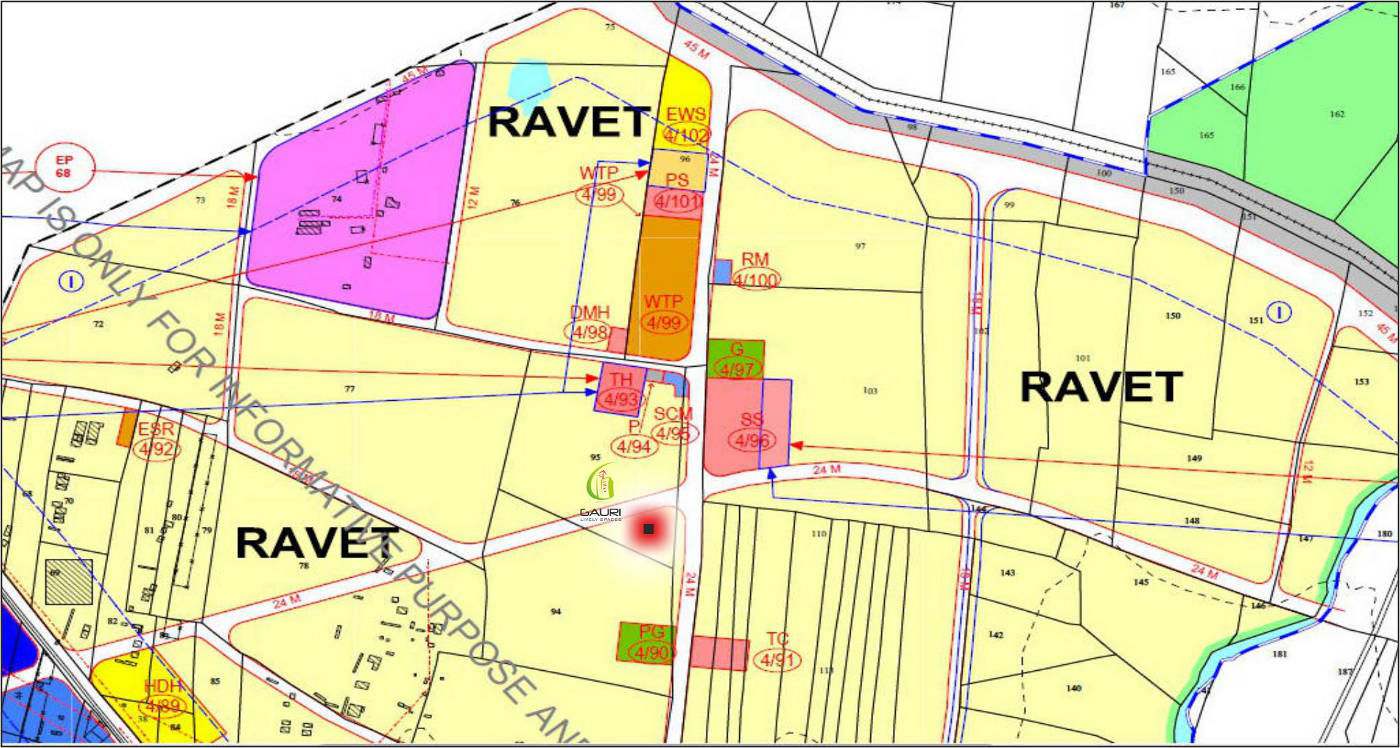The group is initiative by young and Dynamic Entrepreneurs with an uncompromising quality strategy. Each project of Gauri lively spaces is truly distinctive, where the passion to meet needs of customers and exceed their expectations comes across clearly.
Since our inception, we have sought to stamp our mark of individuality on every project we undertake. Our focus has always been on quality through innovation. Our ability to create projects that don’t just answer market needs but anticipate them has seen us grow into a strong and vibrant company with a reputation for uncompromising quality.
Project of Gauri Lively Spaces The Primero Casa is truly distinctive, where the passion to meet needs of customers and exceed their expectations comes across clearly.the projects are no example of quality architecture & construction.
We are proud to present a residential project that exceeds all expectations… Gauri lively spaces. With well- built 2 BHK homes, it boasts of all modern amenities to make your life convenient and fulfilling. Invest today in one of the best location in Pune. We create world of your own away from the hustle and bustle of the city in the arms of the nature, residing in peace with dignity and in companionship with true nature.





